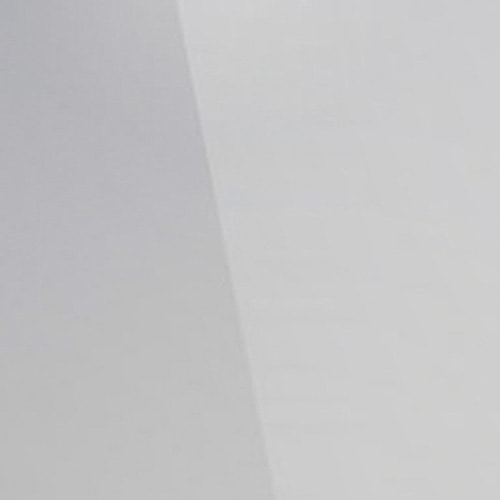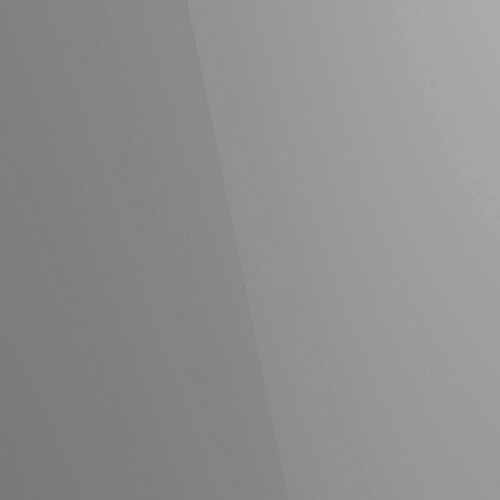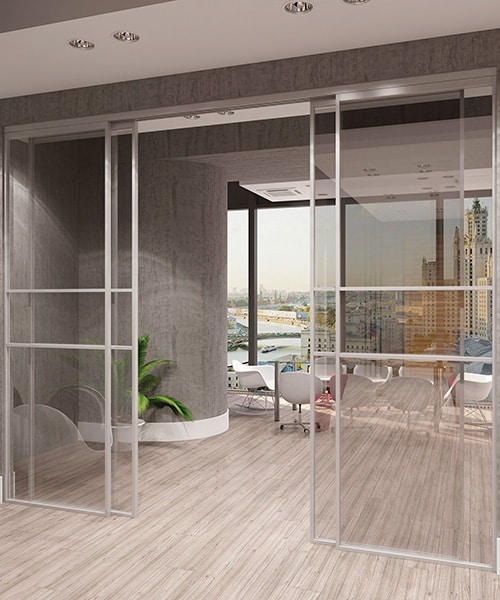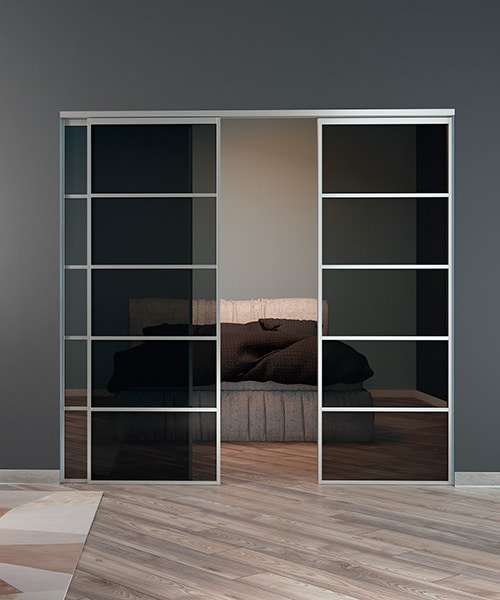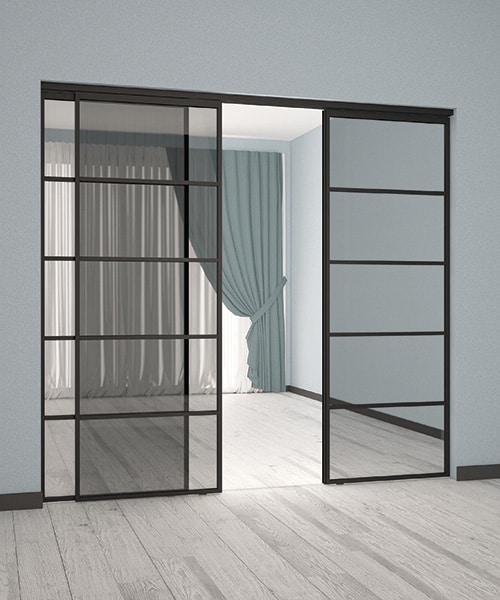Partition Wall
- Divide or expand the space with the help of aluminum and laminated safety glass (VSG) partition walls. The modern and stylish design of the partition wall is practical and (at the same time) beautifu
- The transparency of the partition wall creates a sense of space. The partition walls seem airy-light thanks to the transparent glass, and in the tinted version they serve as protection from the sunlight.
- Partition walls can be installed both in the wall opening and in front of it. Due to the lack of sliding bars, the elements seem to float above the floor.
- You can order the aluminum profiles in silver, black or tawny (cognac) color. A labor-intensive process is required to make such a partition. PROFILDOORS company manufactures high quality doors and partition walls.
Profile and model variants
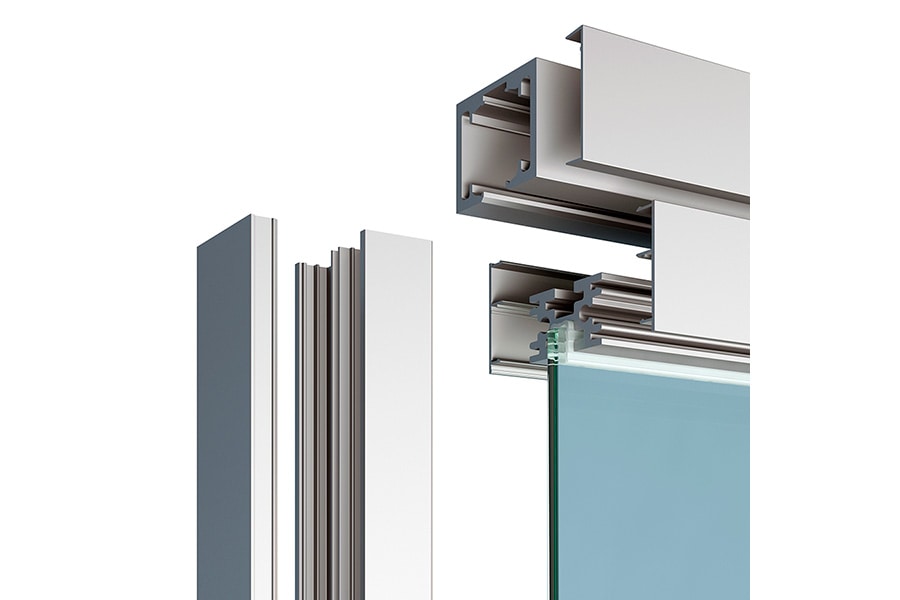
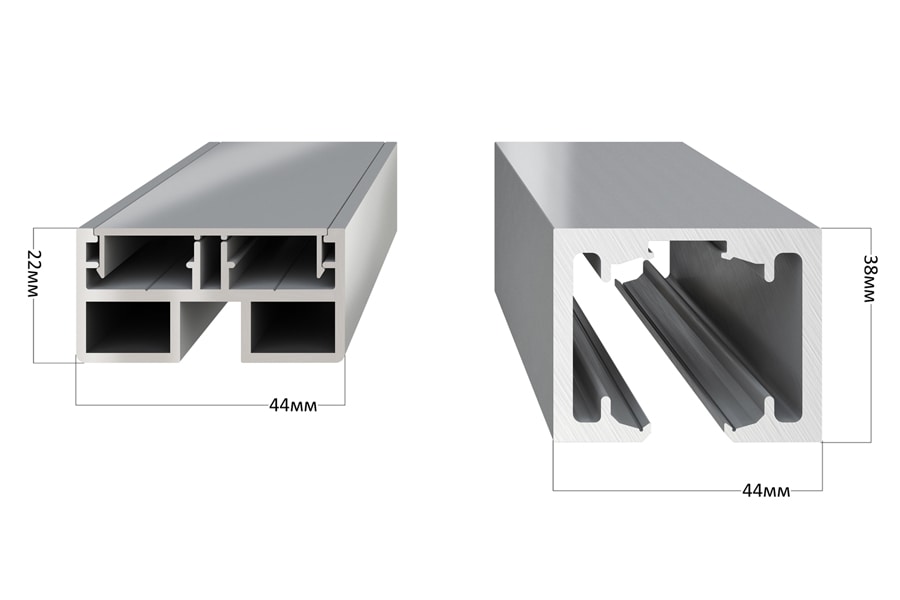
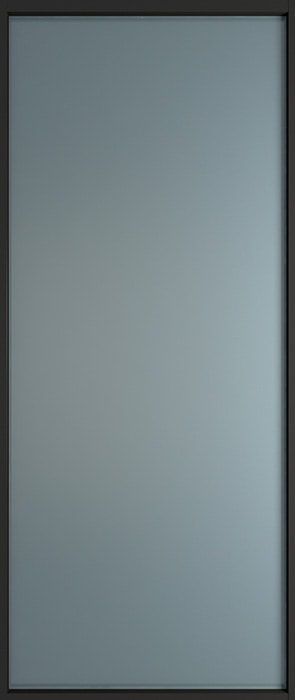
Model 1
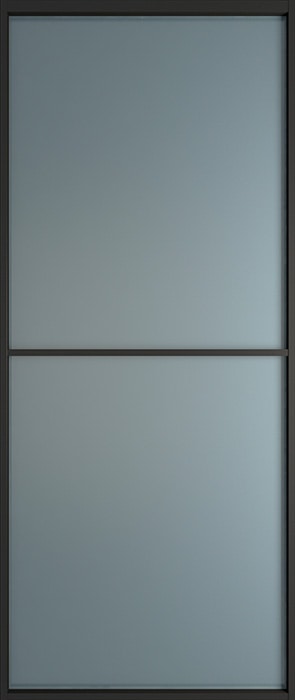
Model 2
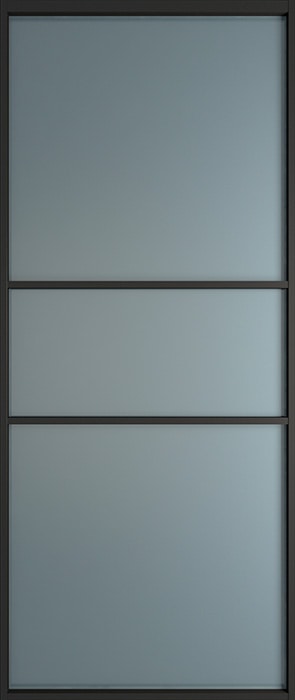
Model 3

Model 4

Model 5
Technical properties

Silver, Black, Cognac
Each element of this system is made to order. Installation in front of the doorway is also possible.
During the installation of the elements of this system, the following features must be taken into account:ebenso möglich wie die übliche Montage in der Wand.
Folgende Besonderheiten sind bei Ihrer Zusammenstellung zu beachten:
- the maximum element height is 3000 mm (except for model 1, the maximum height of which is 2400 mm)
- the maximum element width is 1000 mm
- the maximum width of the overall structure is 6000 mm
- the minimum element height is 1800 mm
- the minimum element width with the Softclose system is 600 mm
- the minimum element width without Softclose system is 400 mm
Glass inserts
Laminated safety glass (VSG)
